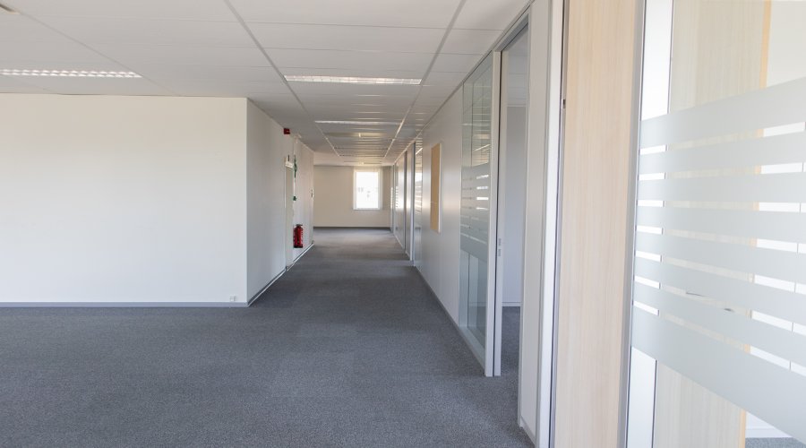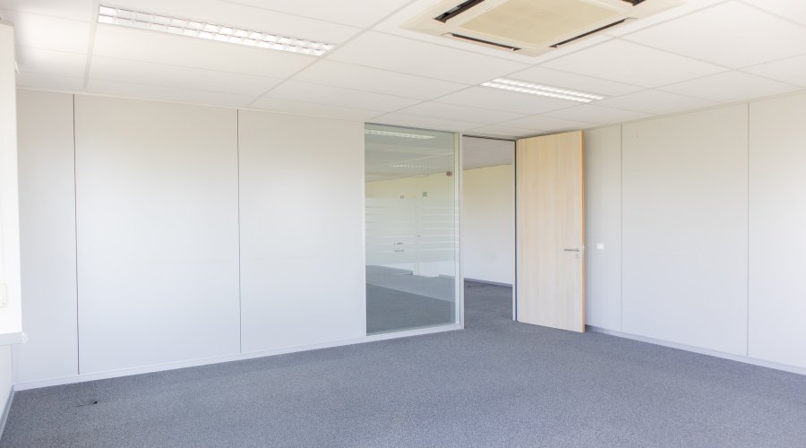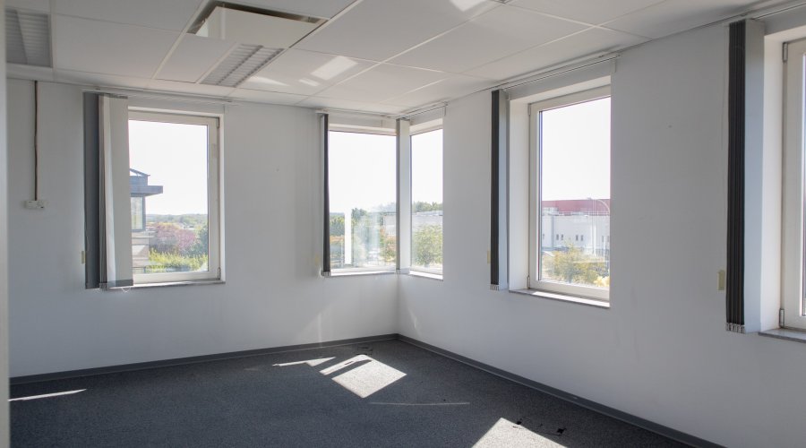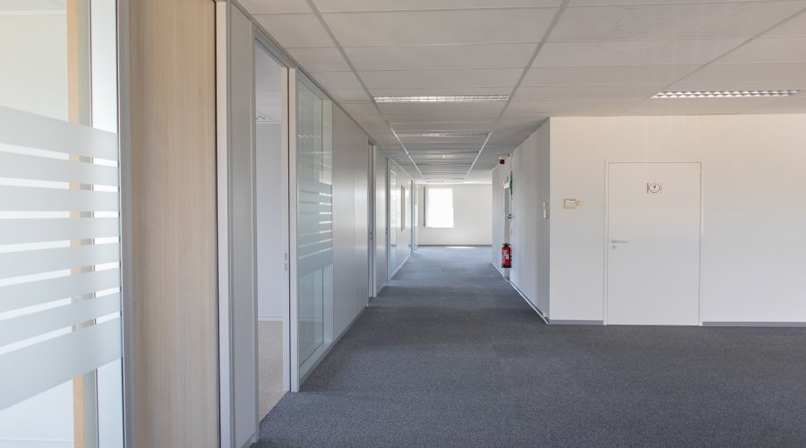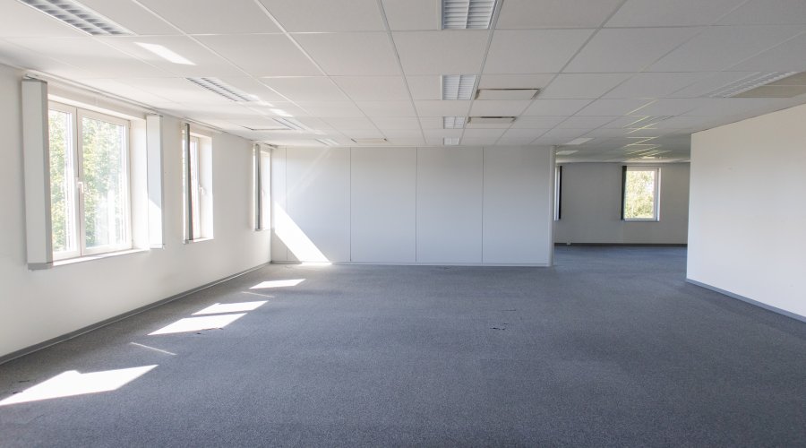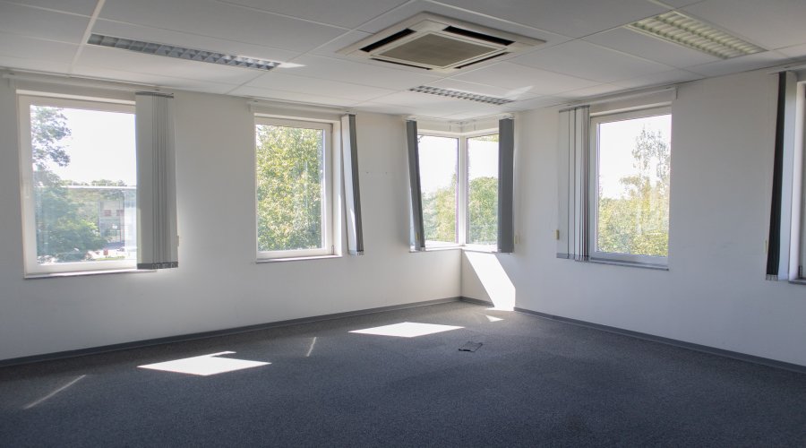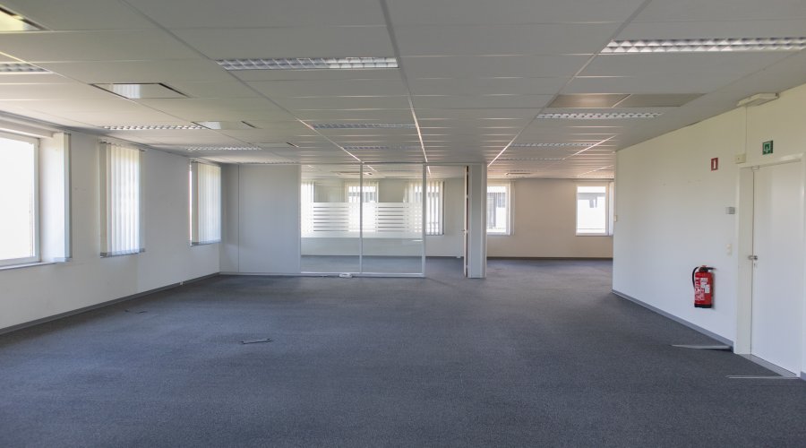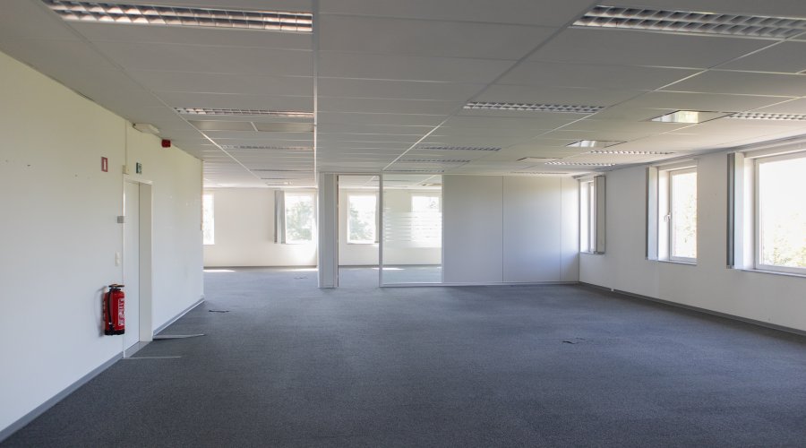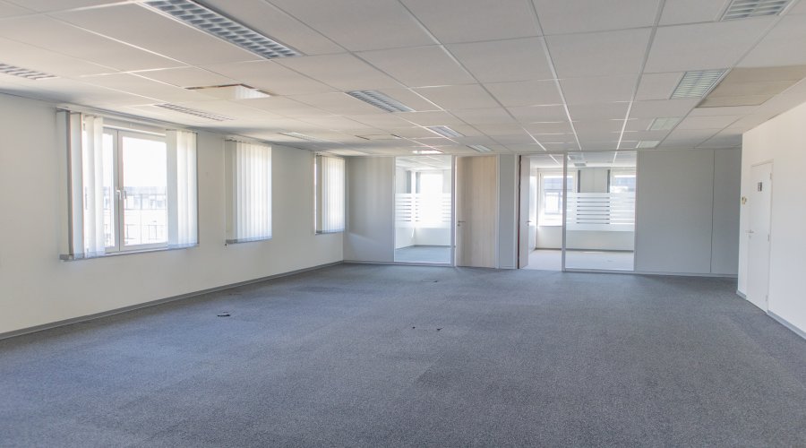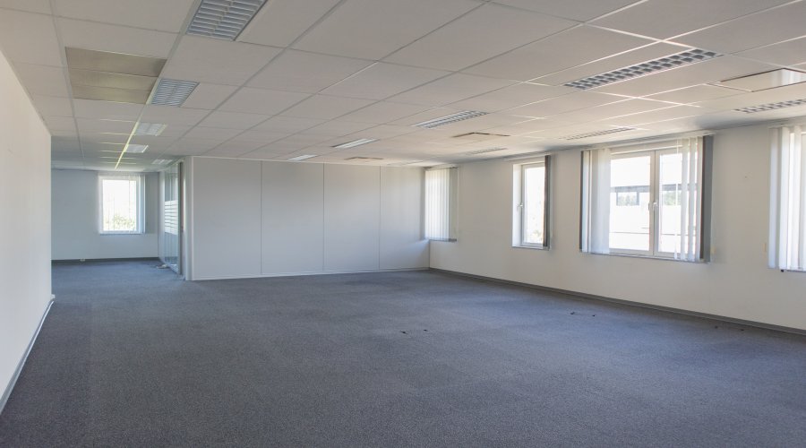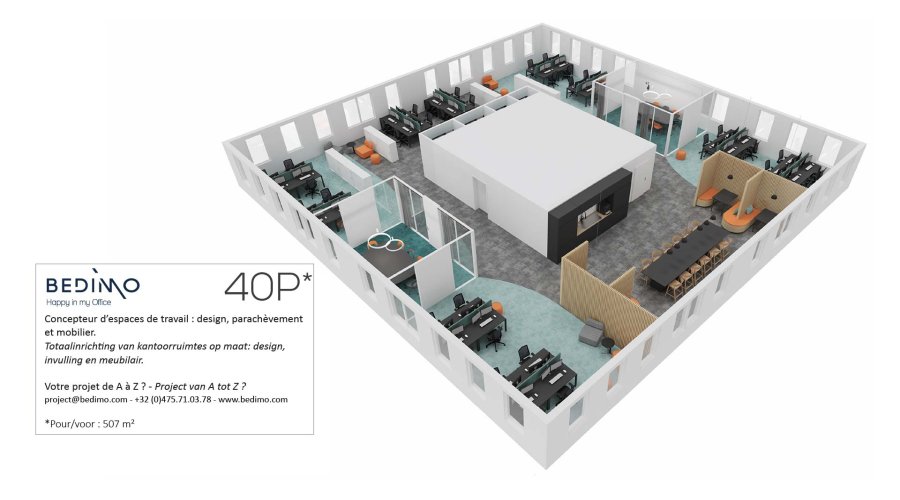GREENHILL A - RENT - 2nd floor
Description
**DIRECTLY FROM THE OWNER** - Office building located at the entrance, on your lefthand side, of the Greenhill Campus at Haasrode with a visible location from the Interleuvenlaan.
This building is 1,956 m² in size and has a ground floor and 3 floors.
Outdoor and indoor parking and archives also available.
The entire second floor contains 505m² of offices and is equipped with a suspended ceiling with integrated light fixtures, cable duct along the facades, air conditioning, a private kitchenette and a lift.
There is a stop of “De Lijn” just before the Park (nr. 4 (Haasrode-Leuven-Herent) and 630 (Haasrode-Leuven Station-Wijgmaal))
The park is easily accessible by car and is only 5 minutes from the E40 Brussels-Leuven-Liège (exit 23a Haasrode Research).
There is also a restaurant with terrace in the same building A.
The offices are reserved to companies eligible under the "Haasrode research & business park", i.e. with main or secondary activity in R&D, innovation, IT, etc… or support for these activities.
For more information, please contact Steven Sagman on 0470/10.48.41 or by email (ss@growners.be). (Ref : GREENHILL A - RENT – 2nd floor)
| Reference | GREENHILL A - RENT - 2nd floor |
| Address | Interleuvenlaan 15 A 3001, Leuven |
| Type of units | Offices |

Information
| Rent €/m²/year | 110 € |
| Annual rent | 55.550 € |
| Monthly rent | 4.629 € |
| Total surface area (m²) | 505 m² |
| Floor | +2 |
| Available | Immediately |
| Indoor parking €/pkg/year | 900 € |
| Outdoor parking €/pkg/year | 600 € |
| Purchase opportunity | 631.250 € |
| Elevator | Yes |
| Kitchen | Yes |
| Soil certificate | Yes |
-
Documents
PDF of the unit (PDF)Plan +2 (PDF)

Non contractual document

